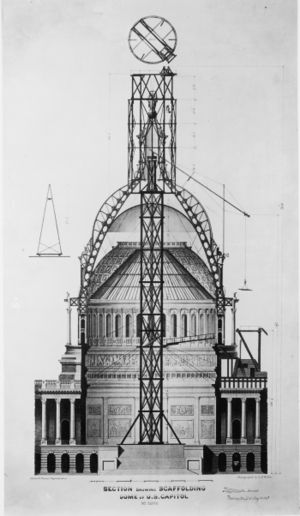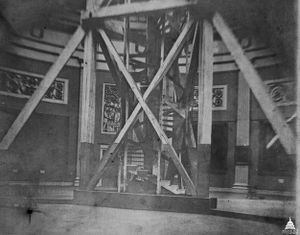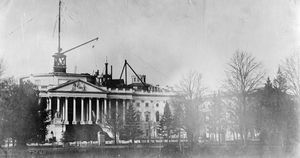United States Capitol Dome
This article was initially written by Robert Woods, ASME Fellow. This article contains material published in Mechanical Engineering Magazine June. 2003. Copyright 2003 American Society of Mechanical Engineers
Anyone fortunate enough to accompany a member of Congress on an expedition to the inside of the Capitol dome will see that what looks like a classical stone structure is, in fact, a product of high-grade 19th-century engineering.
It is really cast iron painted to look like marble, a counterfeiting that provoked controversy before the dome was built. On one side were people like the anonymous letter writer who accused Congress of "fraud and deceit" and the Representative from Maryland who was uncomfortable because there was "no precedent" for the use of iron in such an application.
On the other side were defenses such as the paper read by Henry Van Brunt, who is described as a "leading commentator on architecture and society." Addressing the fledgling American Institute of Architects, he invoked the names of classical sculptors and architects, and delivered what has been termed a "lyrical" defense, stating that cast iron should not be rejected simply because those heroes had never heard of it.
At that time, iron was just coming into its own as a structural material. Since it could be cast into the elaborate shapes favored during the Rococo Revival of the age, it was being exploited to produce things like an entire storefront that could be bought as a package.
Long Controversy
The controversy over the iron dome was a long time in dying. As late as 1904 a movement was still afoot to replace the cast iron with marble. A study was undertaken to explore the idea. Congress was not impressed, but the idea was not finally forgotten until the 1950s.
The internal structure resembles present day steel trusswork, but it is really a series of cast iron modules, some as much as 10 feet deep and weighing 10 tons. Each bay has flanges for assembly to the adjacent unit and has integral cast cross-members. It was necessary to use such a segmented construction because rolled structural shapes had barely been created in 1860.
The castings that were finally adopted show impressive attention to detail and, to a visitor's eye, remarkable dimensional tolerancing. They are assembled using massive bolts to form ribs resembling conventional warren trusses. There are 36 such ribs. Surprisingly few rivets were used in addition to the threaded bolts. Wire rope, which John A. Roebling was to use with such brilliant results a few years later in the Brooklyn Bridge, was used for rigging during erection of the structure but was not incorporated into it.
During the 1990s, however, wire rope appeared in the structure. It - along with rollers at the base of each rib - was retrofitted to augment the corroded wrought iron plates that take the hoop stress at the foot of the ribs. Those plates were one of the few places in the structure where wrought iron was used because of the poor tensile properties of cast iron. The plates had been corroded by water - and a century and a half's accumulation of pigeon droppings.
The castings are a credit to James, Fowler, Kirtland, and Co., which furnished the entire structure for seven cents per pound, installed. The elegant design was the creation of Thomas U. Walter, whose genius must have been on a par with Leonardo da Vinci's. Walter's drawings are works of art in themselves and could not be bettered by present-day computer-aided design renderings. They were no doubt done so elegantly because he, like many present-day engineers, had to sell his ideas to nontechnical people.
Walter's watercolor drawings are nearly photographic. In fact, the infant science of photography was used to copy some of the drawings and to send the pictures out to prospective hardware suppliers for bids. His artwork reflects the fact that he was a classicist and was much influenced by historic architecture. Walter duplicated almost exactly the dome proportions of St. Isaac's church in St. Petersburg.
The history of the dome and the characters who created it are laid out in Senate Document N o. 7: "The Dome of the U.S. Capitol," prepared by WC. Allen, the architectural historian of the Capitol, and G.M. White, the architect of the Capitol, in 1992. The dome was erected during the Civil War, with construction beginning under Buchanan and continuing under Lincoln, who never lived to see it completed.
Colorful Characters
The construction involved a cast of bigger-than-life characters and a conflict played out against the backdrop of the Civil War. In 1853, the 49-year-old Walter was placed under the supervision of a 36-year-old captain in the Army Corps of Engineers, who had made a name for himself by successfully overseeing the construction of the Potomac aqueduct. The fact that this man, Montgomery C. Meigs, had inscribed his name on the majority of the flat surfaces of that aqueduct should give a clue to his personality. A photo of Capt. Meigs, surrounded by toadies who had worked with him on the aqueduct, bears a strong resemblance to Napoleon.
The dome project was under the aegis of the Corps of Engineers and Meigs appeared on stage with the sponsorship of Jefferson Davis, who was then Secretary of War. Meigs's career continued to be closely linked to that of Davis.
Meigs insisted on meddling with the aesthetic details and even went so far as to forge his name on Walter's drawings, claiming that Walter was doing nothing more than putting Meigs's ideas on paper. Nothing short of open warfare existed between the two men and the conflict was carried as far as President Buchanan before it was temporarily settled. Meigs lost the first round and in 1859 was sent to a command in the Dry Tortugas - an island off the coast of Florida and the closest thing the United States had to Siberia.
He was back again in 1861, proclaiming that it was "God's will" that he complete the Capitol. This led to a bitter exchange of poison pen notes that ceased abruptly on April 14, 1861, when Fort Sumter was fired upon. Meigs's patron, J efferson Davis, left to become President of the Confederacy, and Meigs went on to a distinguished career as Quartermaster General of the Union Army.
The drama also involved a cast of colorful supporting characters. There were at least six draftsmen in Walter's office, headed by August Schoenborn, a German immigrant who had learned his profession from the ground up. It appears tl1at he was responsible for some of the fundamental ideas in the Capitol structure. These included the curved arch ribs and an ingenious arrangement used to cantilever the base of the columns. This made it appear that the diameter of the base exceeded the actual diameter of the foundation, thereby enlarging the proportions of the total structure. It is clear that in the 1860s the term "draftsman" implied a lot more than it does now.
Besides the story of character conflict between the engineer and his government contact, there is a wealth of other folklore connected with the dome. For example, the 20-foot-tall statue at the apex, which is generally thought to represent an Indian because of the bizarre headdress, is, in fact, a statue of "Freedom" created in Rome by Thomas Crawford. The headgear was the brainchild of Jefferson Davis, when he was still U.S. Secretary of War. Davis objected to the artist's original design because it depicted a statue wea ring the hat of a freed slave. The revised version sports an eagle.
An under-the-counter legend has it that the angle of the statue's head was calculated by the sculptor so that she will always gaze fondly at the house in which the artist's mistress lived.
Unlike marble, which has corrosion problems of its own, cast iron is prone to rust. Thar's the reason for an ongoing program of maintenance and rehabilitation. To support this program, an elegant finite element analysis of the entire structure was performed; it was published in the October 2000 issue of Civil Engineering magazine. The authors demonstrated that Walter's design has adequate safety factors for every loading condition. It is clearly the product of inspired design combined with hard-headed engineering.
Walter had a number of tests performed in the field to establish the mechanical properties of the construction materials. His data for compressive strengths are roughly in agreement with present-day handbook values. And his ability to do the arithmetic was impressive. His estimate of the dome's weight, which was largely based on his experience, was 15 million pounds. The finished product came in at 14.123 million. He projected a cost of $945,000. The project came in at $1,047,000. That overrun of 11 percent is a number that's almost insignificant by today's standards.


